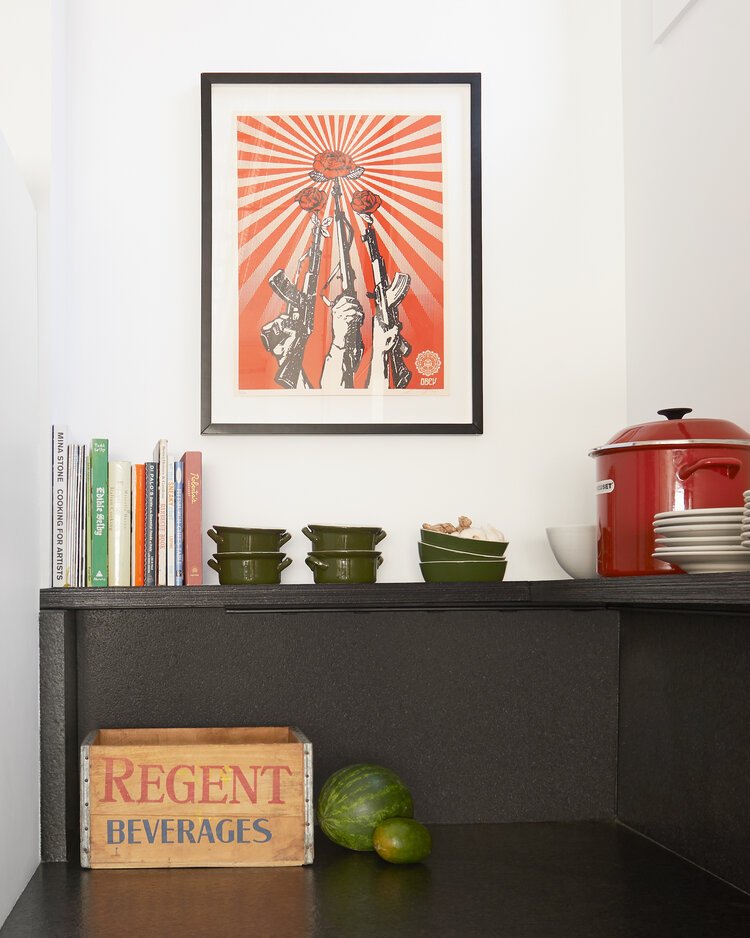Storefront Conversion
The Wellesley project is a converted former storefront, rezoned as a single-family home. The rezoned space provided unique architectural holdovers from its time as a storefront. The original facade provided the space for large windows allowing ample natural light on the first floor. The old first-floor store was converted into an open floor plan first floor with 13’ ceilings. A brand new Poliform Kitchen with continuous black countertops and backsplash creates a clean, streamlined look framed by a linear beam shelf. Sculptural Floss multi-pendant light fixtures accentuate the high ceilings and draw attention to the original pressed tin ceilings. The old storefront layout provided a blank slate for the home’s first floor, allowing the design to accommodate a powder room and laundry room tucked away behind the kitchen and glass barn doors.
Weisshouse entirely designed this project, providing continued themes and elements throughout the space, such as black matte hardware, brass knurled faucet accents, and reoccurring artworks by Karl Mullen, Jack Weiss, and photography by Stacy Weiss. The home features vintage accessories, area rugs, and contemporary pieces of furniture from Weisshouse.
The upper floors originally featured two separate apartments. The second floor was converted into two bedrooms and a bathroom, designed with the family’s two young boys in mind. The bathroom features green glazed tiles in a chevron pattern, a pharmacy-style vanity, and classic wall sconces. The two bedrooms feature a blend of vintage and contemporary elements. Framed vintage music posters and layered area rugs blend with neutral bed frames and denim duvets. Weisshouse window treatments are used throughout the house, featuring top-down, bottom-up shades.
The third floor, formerly a one-bedroom apartment, was gutted down to the studs to create a bedroom suite. The room features exposed ceiling beams and large new windows. For a more open feel, a dividing wall was removed and replaced with repurposed vintage science cabinets used as a dresser while creating an element of separation for the space. The room also features Weisshouse furniture, area rugs, art, and photographs. The bathroom design utilizes black and white tile inspired by the Mark Hotel in New York City and features industrial faucets and knurled vanity hardware.






















